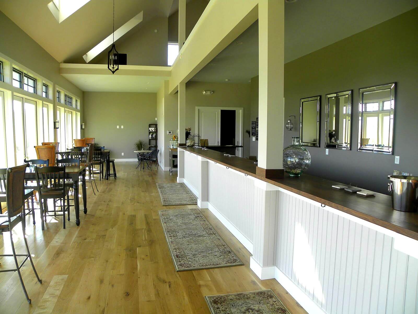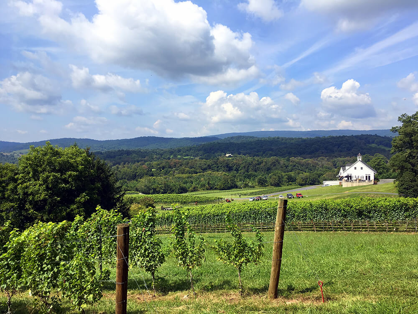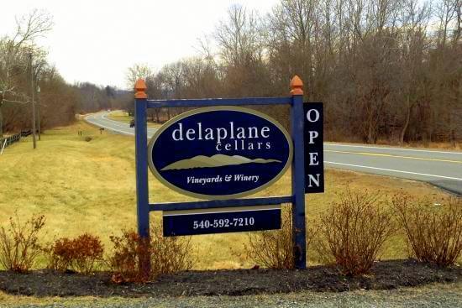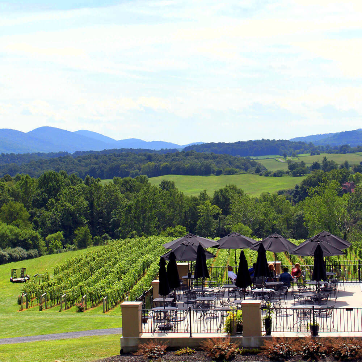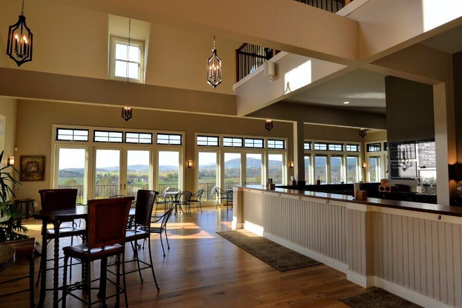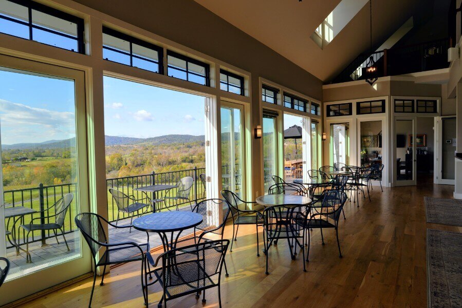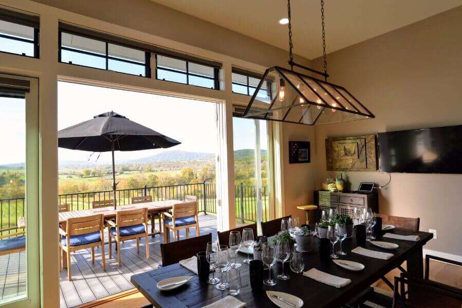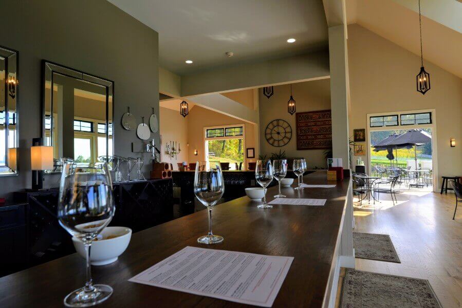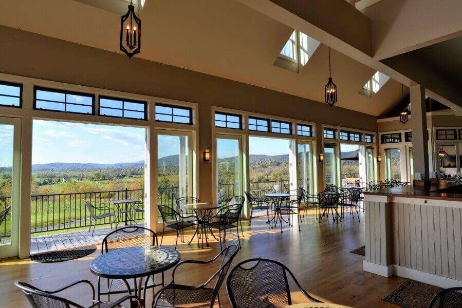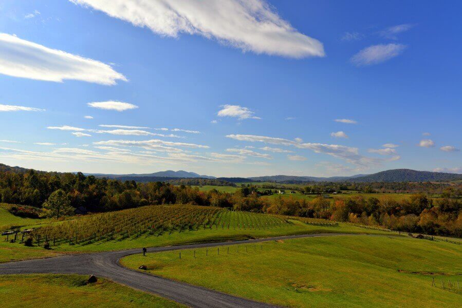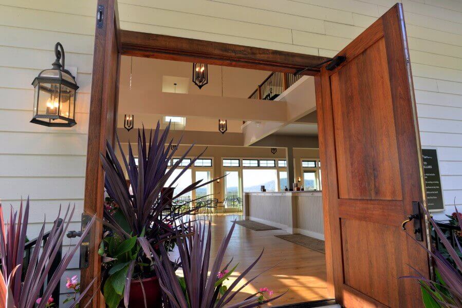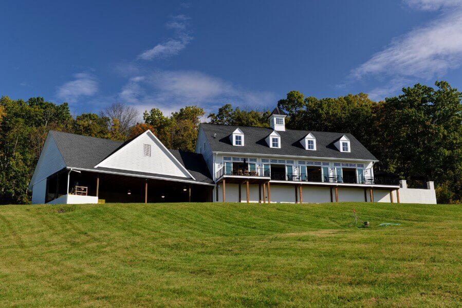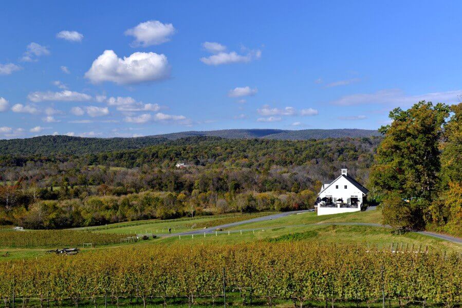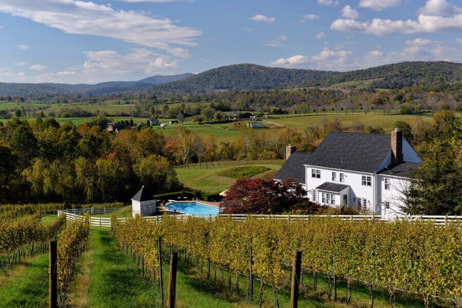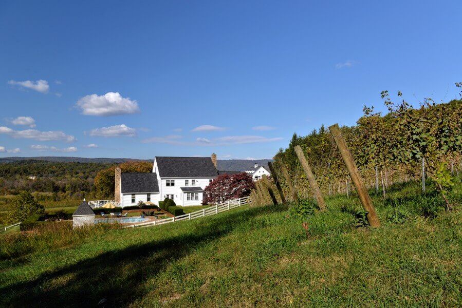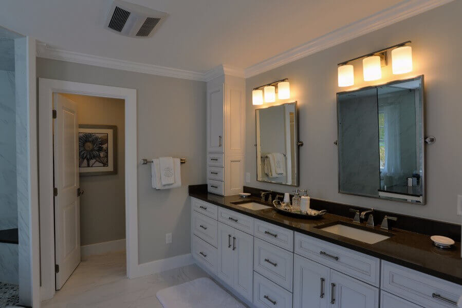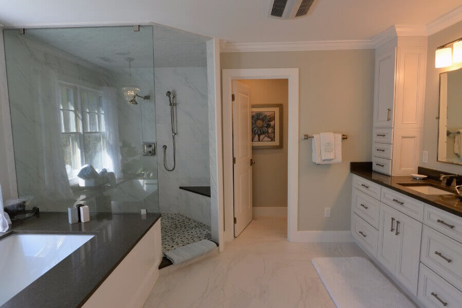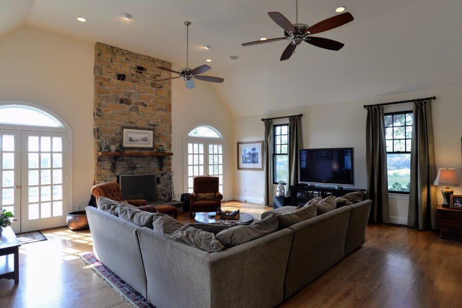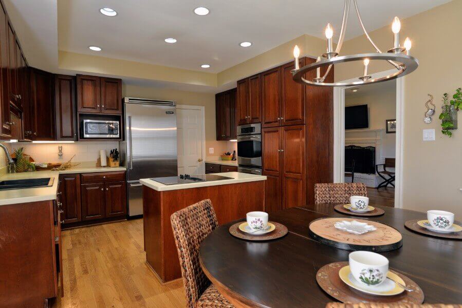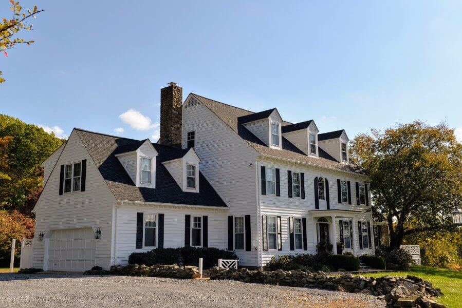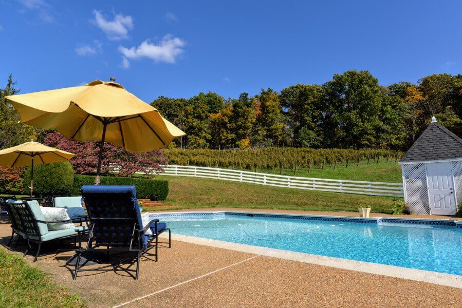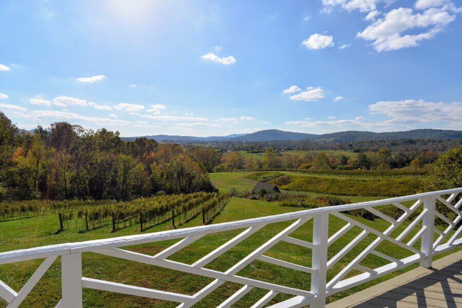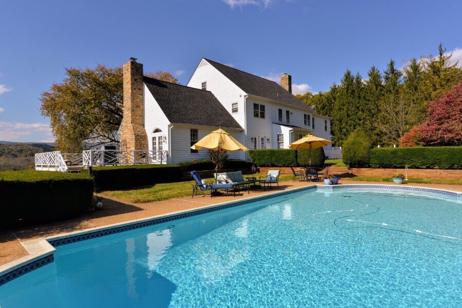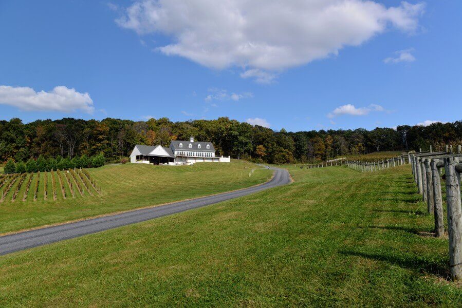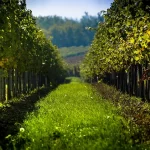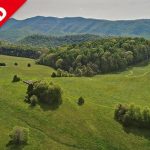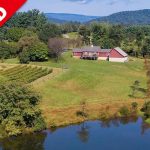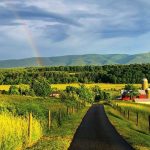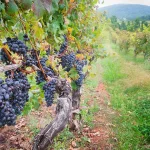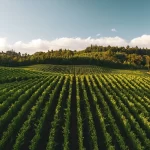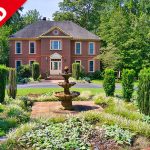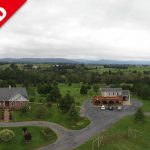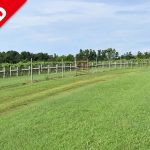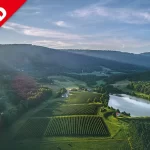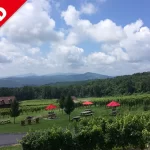Delaplane Cellars
Delaplane Cellars can be found nestled into the Lost Mountain in Virginia. With idyllic views of Northern Virginia’s historic Crooked Run Valley, this luxurious property consists of a winery tasting area, wine production area and residential dwelling.
The Winery Tasting Area
The winery tasting area, built in 2009/10, is a wood framed building with cementitious exterior siding and a composite shingle roof. The magnificent tasting area interior has soaring cathedral ceilings and is finished with repurposed white oak wide plank horse fencing. The tasting area measures a generous 4,152 square feet to easily accommodate very large groups. With a black walnut tasting bar and comfortable seating the tasting area has breathtaking views of the surrounding hills and vineyards. The large outdoor tasting deck measures 1,200 square feet and is a perfect location for large group events and wedding parties to gather. For more intimate gatherings, there is a smaller deck that measures 552 square feet. The winery tasting area has a catering kitchen for event hosting along with 2 restrooms for guests. An upper loft area provides additional seating and an additional restroom.
The Winery Production Area
You will find the winery production area located within the full lower basement beneath the tasting area and patio. This space measures 4,080 square feet with an adjacent 2,520 square foot crushing pad. The lower level is home to the wine lab and barrel storage area. The production area is environmentally chilled by cooling units and opens onto the outdoor crush pad via overhead door. This space has 16’ ceilings which provides abundant space for wine tanks. This property has a 384 square foot equipment storage building south of the residential dwelling to provide for all your equipment storage needs.
The Residential Building
The property’s home was built in 1987 and was completely renovated between 2007 and 2017. This home is a 4,916 square foot Federal Style building consisting of 3 finished levels, lovely oak hardwood floors and molding and a large 2,088 square foot basement. Walk into the main level and you will be greeted by an expansive two story foyer. On this level you will find the great room with gloriously tall ceilings and a stone fireplace, an office area, living room, eat in kitchen with stainless steel appliances and finally a large morning room/library, half bath and a mud room. Make your way to the second floor where you will find lovely oak hardwood floors and the master suite. The second floor has 3 bedrooms and 2 full bathrooms as well as a generous laundry area in addition to the master suite. The third floor of this magnificent home brings you to a finished area that can be used as an additional office space as well as an exercise room with 2 closets. In the rear of the home you will find an in-ground pool. The pool has been resurfaced and pool equipment has been updated or replaced. Around the home you will find a variety of porches, decks and a wrap around patio with space for both small and large gatherings from which to enjoy the views. Located at the end of the house is a 2 car garage.
The home has 3 separate HVAC systems; 1 located in the basement/main level, 2 central HVAC systems on the second level and a 3rd HVAC system on the 3rd level of the house to allow the ability to heat and cool this grand home easily and comfortably. The home has 2 water heaters to accommodate water needs of the house. The basement level of the home is mainly unfinished with a 24’ X 24’ storage area that has been approved as a TTB/ABC bonded area for case goods.
For More Information Contact
Rick Walden
Cell: 434-981-5923
Email: rick@virginiaestates.com
Properties similar to Delaplane Cellars:
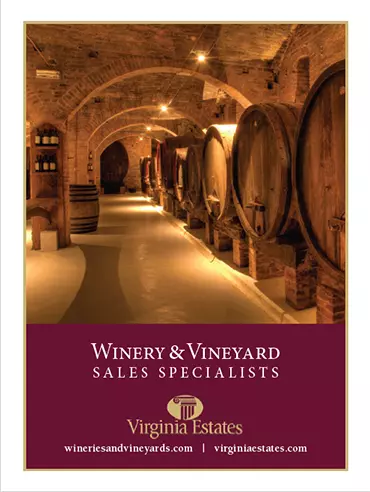
Virginia Estates Inc, Afton, VA
